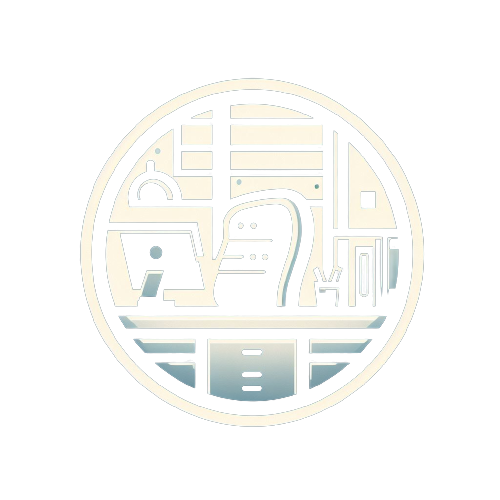Understanding the Importance of Space Planning in Office Design

Benefits of Effective Space Planning
Effective space planning is crucial for optimizing your office layout and creating a productive work environment. By carefully considering the needs of your employees and the goals of your organization, you can design a space that promotes collaboration, creativity, and efficiency. With the right space planning software, such as AutoCAD Architecture, SketchUp, and Space Designer 3D, you can streamline the process and make informed decisions about your office design.
Key Considerations for Office Space Planning
When considering the layout of your office space, there are several key factors to keep in mind. Flexibility is essential, as it allows you to adapt the space to meet changing needs. Efficiency is another important consideration, ensuring that your office is designed to maximize productivity. Collaboration is crucial for fostering teamwork and creativity, so creating spaces that encourage interaction is vital. Additionally, privacy is important for individual focus and concentration. Finally, don’t forget about ergonomics, as comfortable and supportive furniture can greatly improve employee well-being and productivity.
Top Space Planning Software for Efficient Office Design

AutoCAD Architecture
AutoCAD Architecture is a powerful software tool that can greatly enhance your office design process. With its user-friendly interface and robust features, you can create detailed floor plans, 3D models, and construction documents with ease. The software allows for seamless collaboration between architects, designers, and other stakeholders, ensuring that everyone is on the same page throughout the design process.
SketchUp
SketchUp is another popular space planning software that offers a user-friendly interface and powerful features. With SketchUp, you can easily create 3D models of your office space and experiment with different layouts and designs. It provides a wide range of tools and plugins that allow you to customize your workspace to meet your specific needs. SketchUp is widely used by professionals in the architecture and design industry for its flexibility and versatility.
Space Designer 3D
Space Designer 3D is a powerful and user-friendly space planning software that can greatly assist you in optimizing your office space. With its intuitive interface and extensive features, you can easily create and visualize different office layouts to maximize productivity and efficiency. The software allows you to experiment with various furniture arrangements, color schemes, and lighting options, ensuring that your office design meets the needs of your employees and promotes a comfortable and ergonomic work environment.
Are you looking for the best space planning software to design your office efficiently? Look no further! Discover Office Solutions is here to equip your office with the top-notch tools you need. Our website offers a wide range of space planning software options that can help you optimize your office layout, improve productivity, and create a comfortable working environment. Whether you need software for space visualization, furniture arrangement, or workflow optimization, we have got you covered. Visit our website now and explore the best space planning software solutions for your office. Don’t miss out on the opportunity to transform your workspace into a productive and efficient environment!


